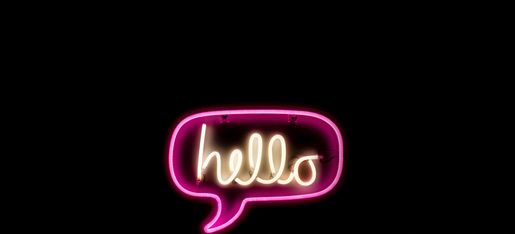Schoolhouse Converted into Private Home with Amazing Home Decoration Ideas
Signed in as:
filler@godaddy.com
Schoolhouse Converted into Private Home with Amazing Home Decoration Ideas
Signed in as:
filler@godaddy.com

Decorating any washroom can be a challenge, but this was truly exciting!
The original Girls Washroom was renovated to create an 11' x 20' Ensuite Dressing Room featuring a custom jewelry island with bench by Organized Interiors of Vaughan Ontario.
The washroom terrazzo floors were restored by Techstone Canada of Ottawa.

Corell Custom Cabinetry added the personalized shoe cabinet next to the makeup counter... which, by the way, has its own bar fridge to hold the champagne.

The black wardrobe, on the left, was another custom piece provided by Organized Interiors of Vaughan Ontario.
The wardrobe is 8' high, almost 12' long, and features glass doors, LED lighting, drop-down wardrobe bars and plenty of soft-touch drawers.

The original Boys' Washroom, measuring 11' x 20', was renovated to become the ensuite shower area.
A glass-block wall (center) was added to create the 5'x7' walk-in shower with two shower heads and tiled floor. Decorating the area with furniture and large brightly coloured prints adds to the warmth.

Features of the ensuite shower area include an abundance of linen closets, double sink vanity and an adjoining powder room.
You can see the glass blocks for the shower walls to the right in this photo.

The wall that originally separated the Girls and Boys Washrooms was opened to connect them as shown here. The result was a total Dressing Room & Shower Area of about 450 square feet.
This photo is from the Shower Area looking into the Dressing Room. The walk-in shower is behind the linen closets to the right in this photo.
Sometimes, you have visitors...

"Subscribe" to receive email notification whenever we add photos or information to the site.
ENJOY !!