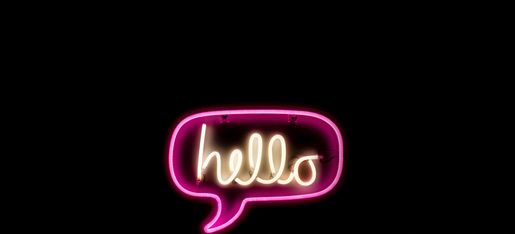Schoolhouse Converted into Private Home with Amazing Home Decoration Ideas
Signed in as:
filler@godaddy.com
Schoolhouse Converted into Private Home with Amazing Home Decoration Ideas
Signed in as:
filler@godaddy.com


There was a lot that needed attention. The school hallways were dimly lit by 48 outdated surface-mounted fluorescent fixtures, many of which were damaged or not working at all. The terrazzo floors hadn't been polished in decades and were worn dull by foot traffic over the years. Tired, mismatched bulletin boards were screwed to walls along the hallway, presumably one for each grade. Doors were tired and the paint everywhere was absolutely depressing. Overall, it was a sad sight.
We saw lots of potential.
There are seven alcoves along the school hallway, each one had shelving and coat hooks for the students....no lockers. These alcoves could become areas to feature some collectibles and artwork. Great.
We also had the original blueprints for the school, so we knew the locations of the Principal's Office, the Library, Teachers Lounge and classrooms. This worked in our favour, providing an opportunity to decorate by theme.
The first projects would be to refurbish the terrazzo floors and modernize the hallway lighting.

Techstone Canada of Ottawa was contracted to repair & restore the school's original terrazzo floors. It took several stages of diamond disk grinding with a 400 pound planetary grinding machine, grinding down to 30 grit and polishing back up to finer grits until the desired effect was achieved.

It took almost 6 weeks to complete the work at a cost of $18,000.
Compare that to installing terrazzo floors in the school today at a cost of well over $150,000.

The main hallway is about 160 feet long by 10 feet wide.
Bulletin boards were removed and holes filled. All doors were removed and re-varnished; door frames were painted black; all new commercial hardware and aluminum bottom door trim was installed.
This photo shows painting underway and original fluorescent lighting being replaced with LED pot lights.
Painting took 6 weeks. Trim work and doors took another 2 weeks.

After the walls were painted white, yellow was used as the accent colour. All hall door frames were painted black as were the 3 sets of school entrance doors.

Each of the seven alcoves along the hallway contained old wooden shelves with coat hooks for the students.
Shelving was removed from three of the alcoves to provide larger display wall space. Today, all of the alcoves are used to hold & showcase our personal treasures and memories.

The alcove pictured above, with the original name stickers, is immediately inside the double-door entrance at the east end of the school. We restored the shelf & replaced hooks so that we could use the area to display some of the original school Year Books.
The old name stickers were replaced with brass name plates.

We had brass plates made to commemorate some of the original name tags and maintained coat hooks for the alcove just inside the east entrance.
We have had visitors who recognized and recalled some of those names from when they attended the school as a student themselves!

This particular alcove holds part of our collection of Mexican Catrinas along with photos taken in the Village of Ajijic Mexico.
Catrina has come to symbolize El Día de los Muertos (Day of the Dead) and the Mexican willingness to laugh at death itself.
A set of Texas Longhorns acquired at M.L. Leddy's in the Stockyards, Fort Worth Texas, hangs above the Catrinas.

A paper supply room opening onto the hallway, near the east entrance, was renovated into a walk-in coat closet.
We never had enough coat closet space until now!
Where do you hang your hat?

Shelving was torn out; walls repaired and painted; and Black & White porcelain floor tiles installed.

View through the opened doorway.
The door was varnished and remains in place.

There are hat & glove cubbyholes, boot trays and more rack space than you need. The room measures 8'6" x 12'.
Future plans call for strategic installation of cedar panels.
Renovations took 2 weeks.

When originally planned for the school, the gymnasium was to be used as a general play area and was labelled "Playroom" on the plans. The decision to build a gymnasium came after plans were drawn.
We collaborated with RoomTagz in the USA to produce custom signs which would identify the school rooms as they were labelled on the original archetictual drawings and so, appropriately, our Main Loft is the "Playroom".

There is a lot of photography and eclectic prints to add flavour and interest along the hall and we will add a page devoted to the artwork at a later date.
Sign up for email notifications of future updates to get notified of future additions to this site.
Receive notifications when this website is updated with more details or photos. Absolutely no junk mail. We promise. Unsubscribe at any time. IMPORTANT: You will receive an immediate "Confirmation" email asking you to click on a link to confirm that your email address is valid. CHECK YOUR SPAM FOLDER IF YOU DO NOT SEE IT IN YOUR INBOX
With a name like the Old Volks Home, you might expect to see some VW's. Let's take a look.

"Subscribe" to receive email notification whenever we add photos or information to the site.
ENJOY !!